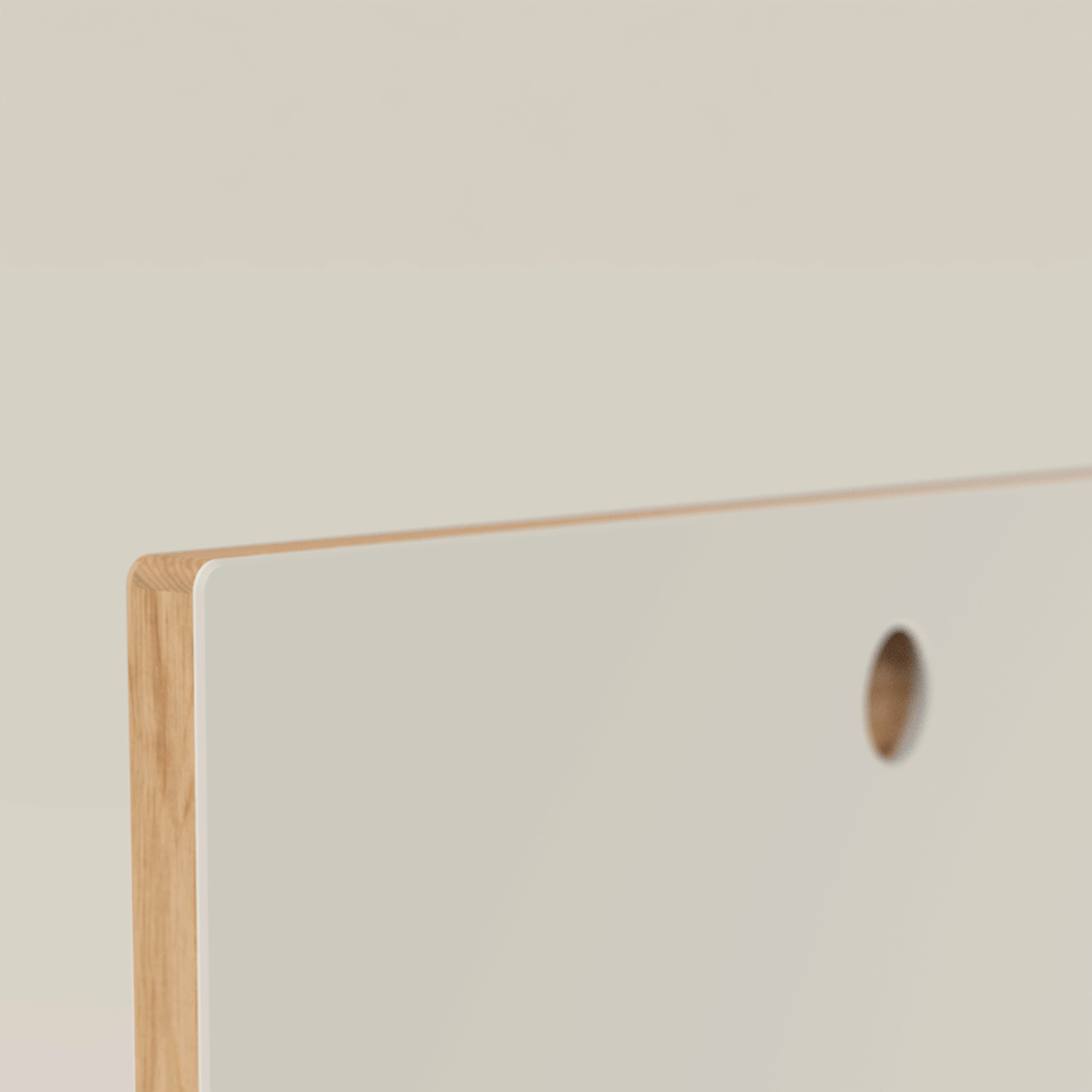Catskills Passive House
Buildings are the largest contributors to global emissions.
This statement got me thinking.
I had spent 20 years working for clients trying to make their consumer products as sustainable as possible, but the margins for change were so small compared with construction.
For the last 10 years I have been learning about high performance buildings, materials & constructions.
The passive house is the current gold standard and uses 75% less energy than code.
To me it seems ridiculous that this much energy is currently allowed to be left on the table while we are in the midst of a climate crisis.
I worked with GO Logic of Belfast, ME to develop a panelized construction.
Utilizing their patented frost-proof slab on grade foundation & their offset double wall system, to create a tight & efficient envelope.
Working with a local engineering firm, I developed the wastewater plans.
I created plans for the electrical & communications systems along with the rooftop solar & backup power.
I was responsible for designing the details inside the house including built-ins, bathrooms and case goods.
By 2022 the project had become extremely expensive & I was finding it hard to find local a GC that wanted to work with the prefab envelope.
It became clear that I would have to take on the project & be the builder.
We had a 1yr old, plus a baby on the way, it was not the right time for this project. So we pumped the brakes.
In hindsight I am glad we delayed because I have learned even more about construction & have started to focus on the embodied carbon of new buildings.
I realized that there is a balance to be struck between embodied carbon, overall efficiency & final cost.
There are many notches between current code & passive house standards that can be exploited to develop affordable efficient housing.























