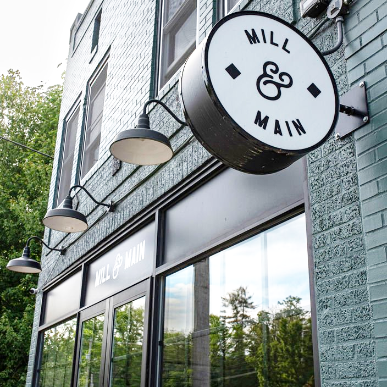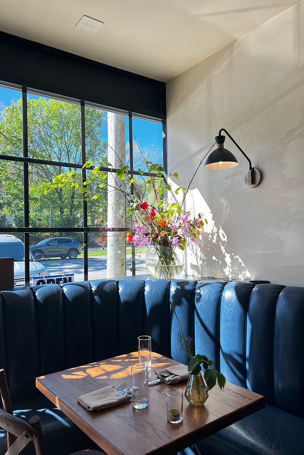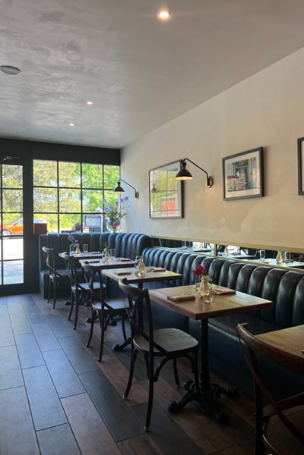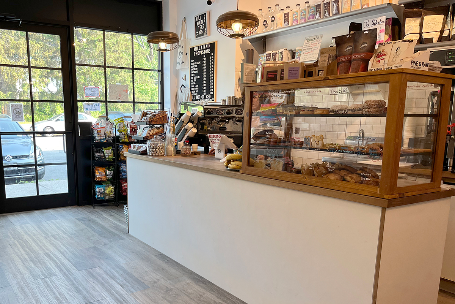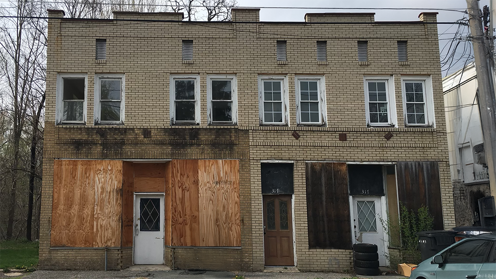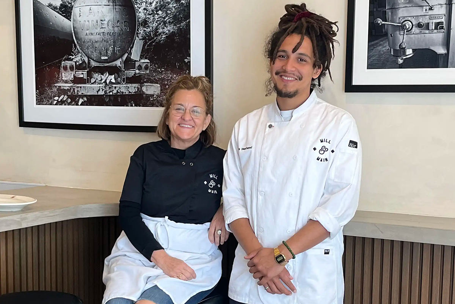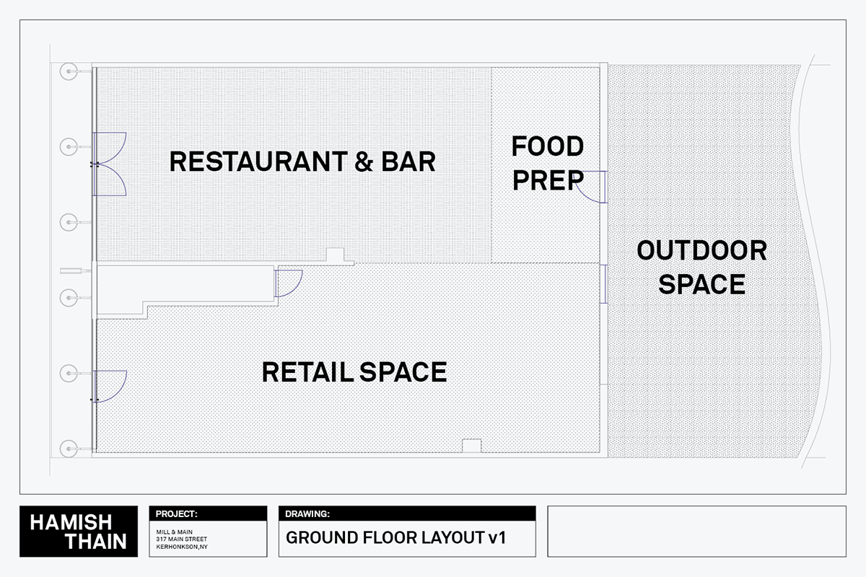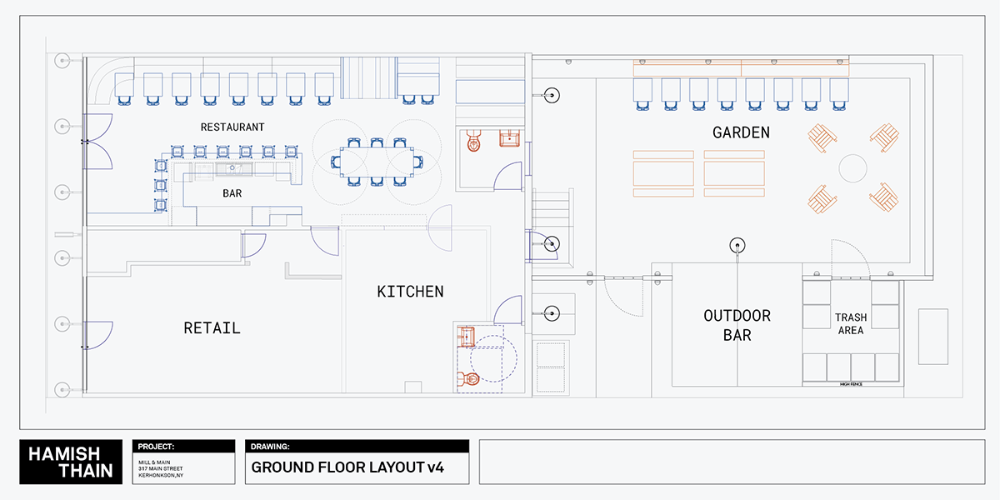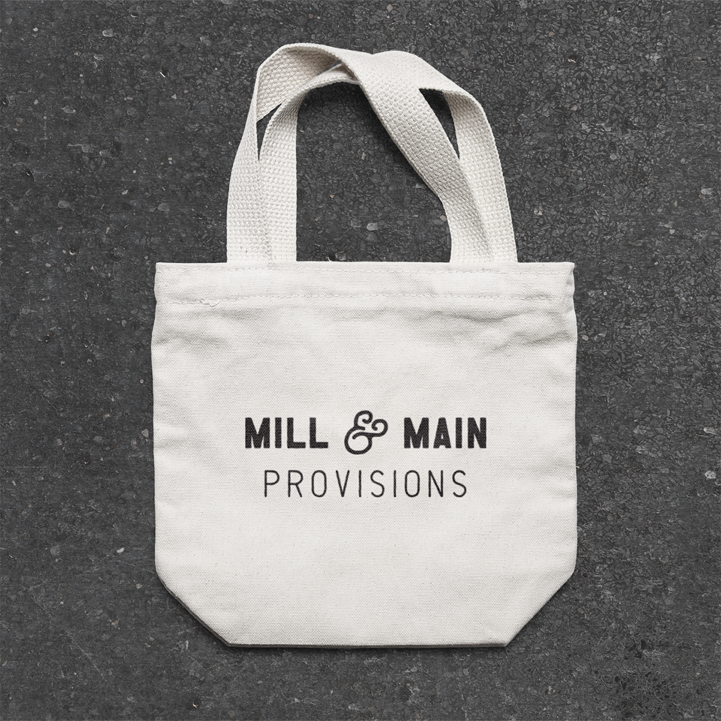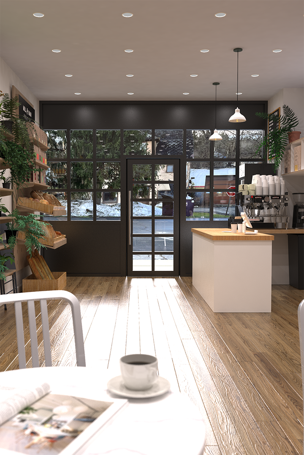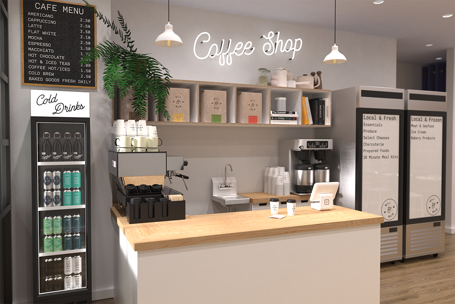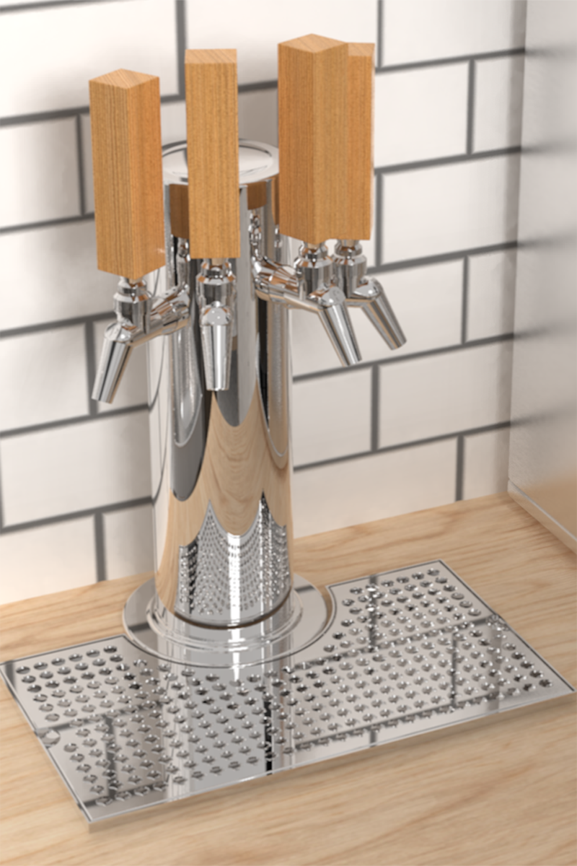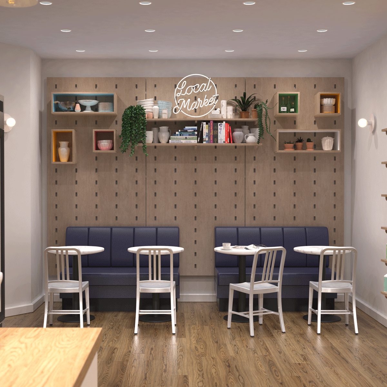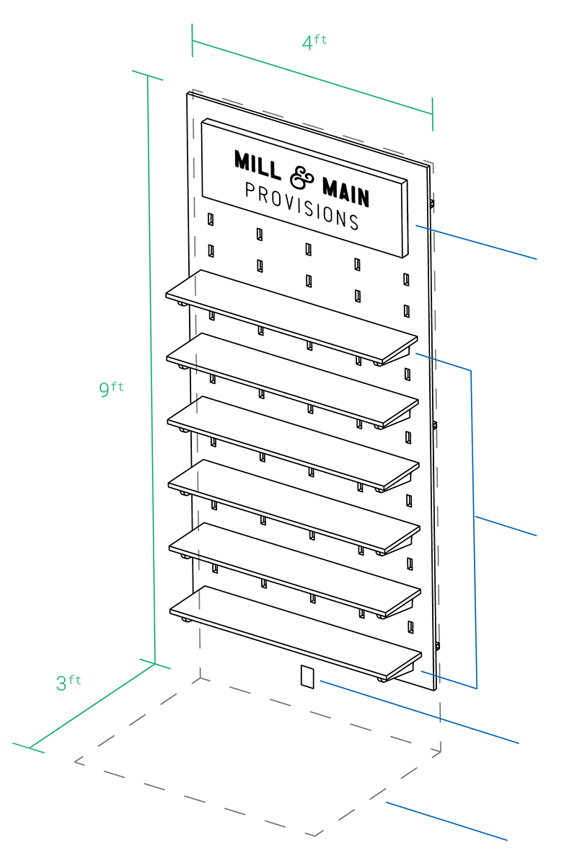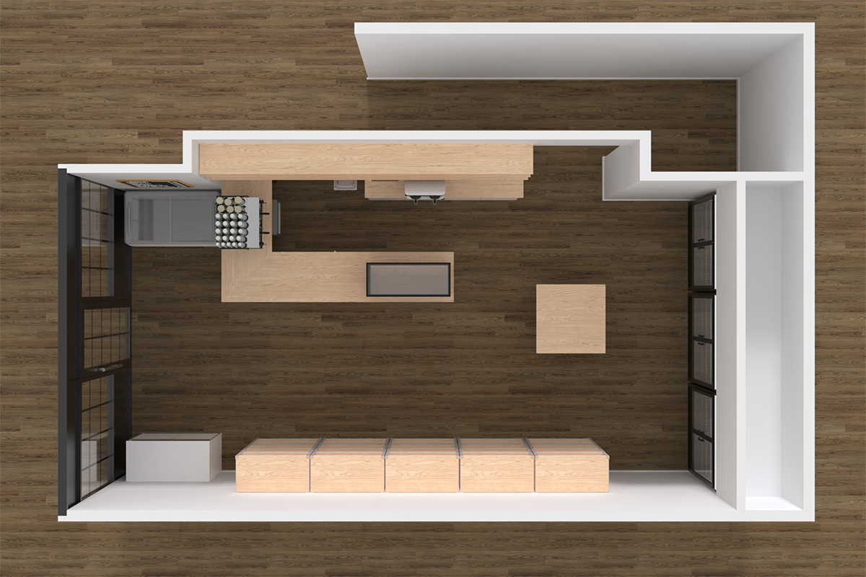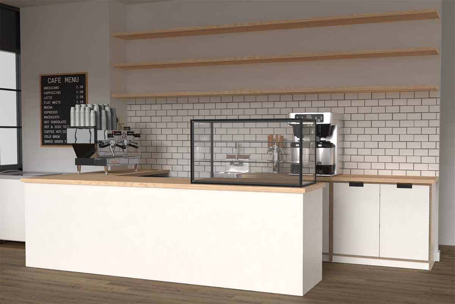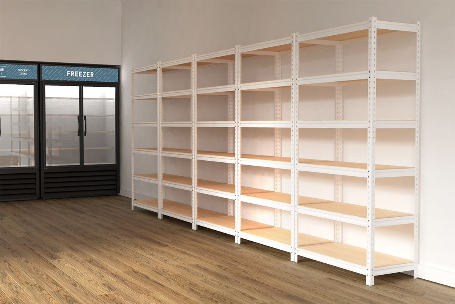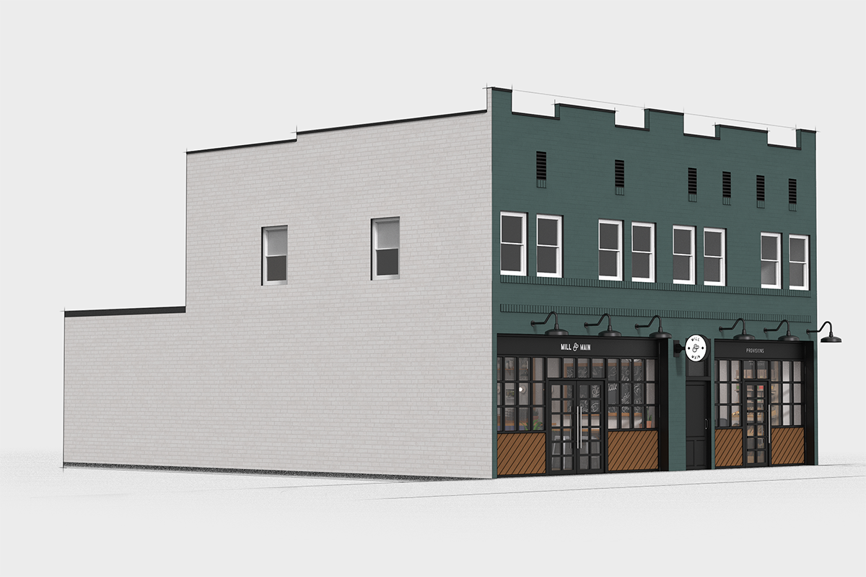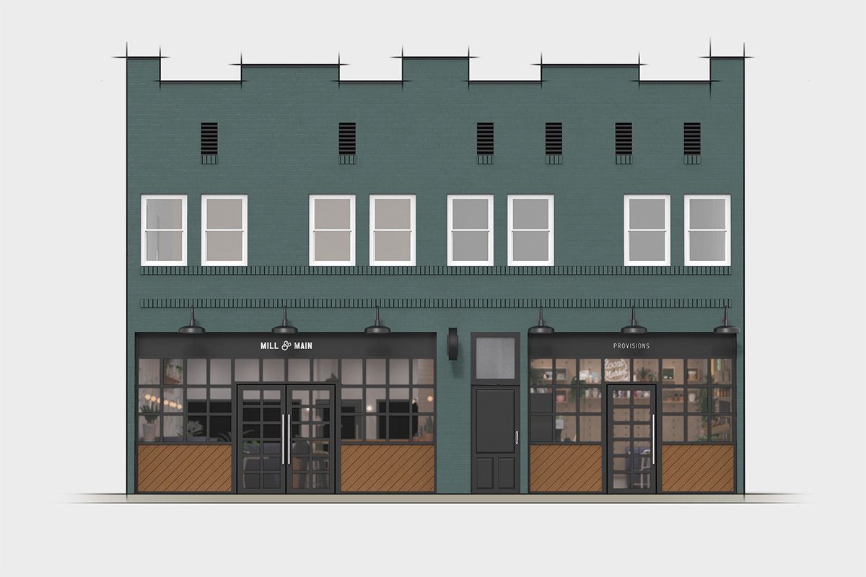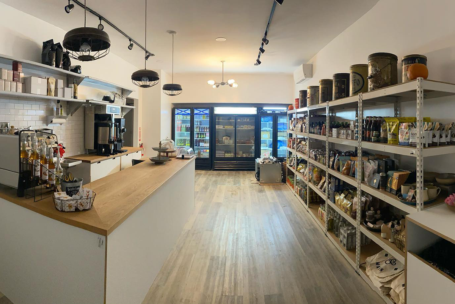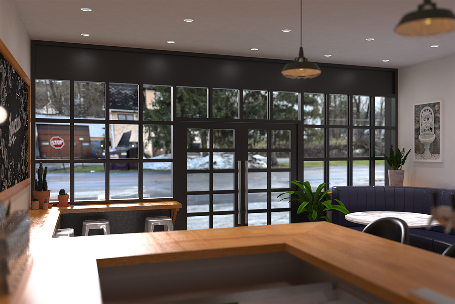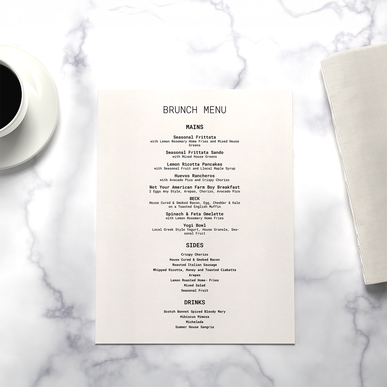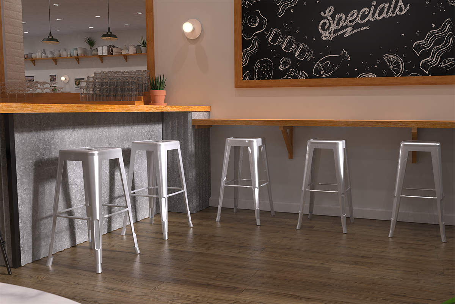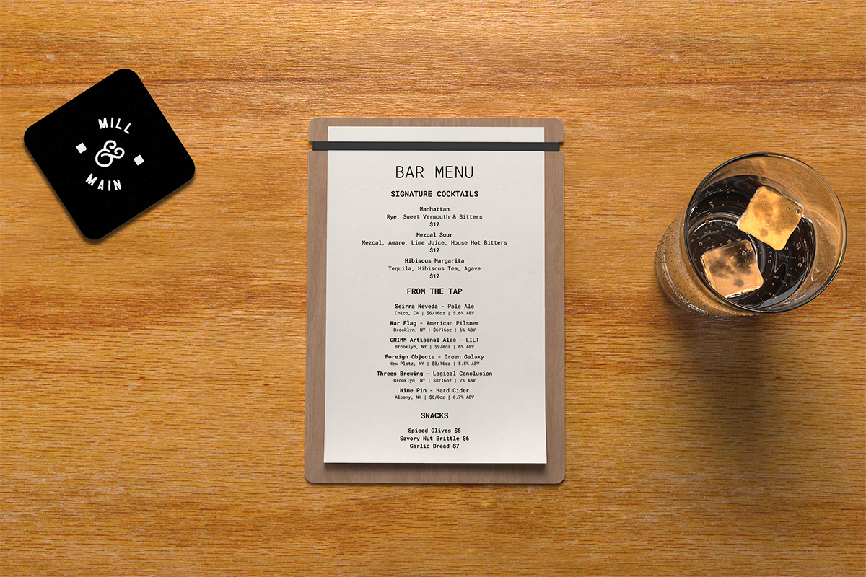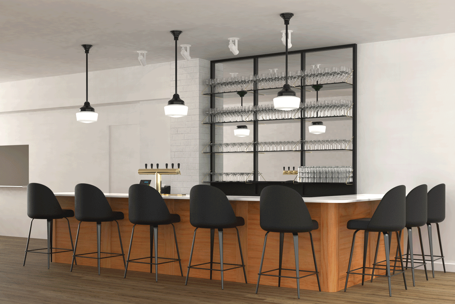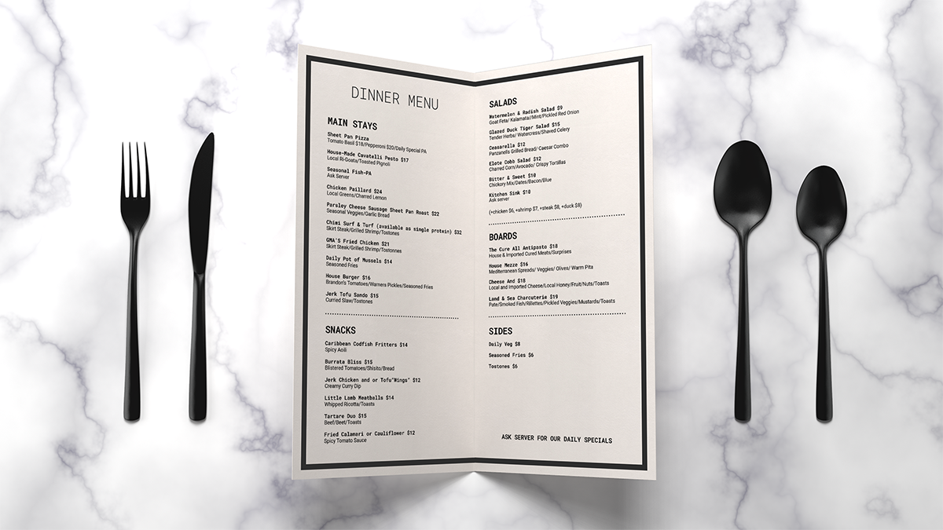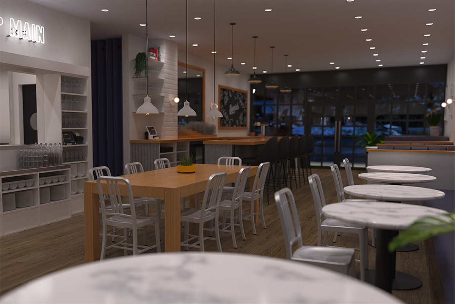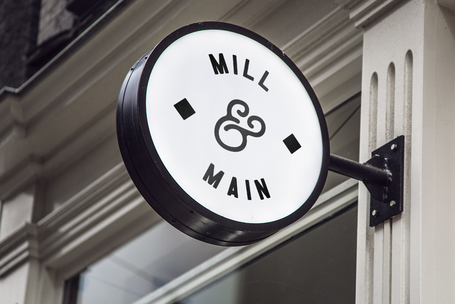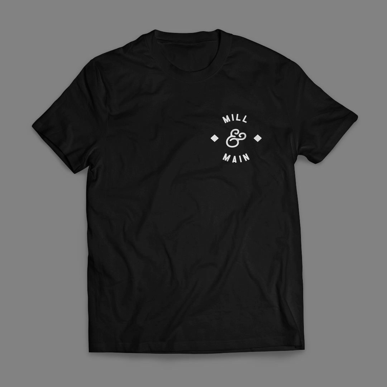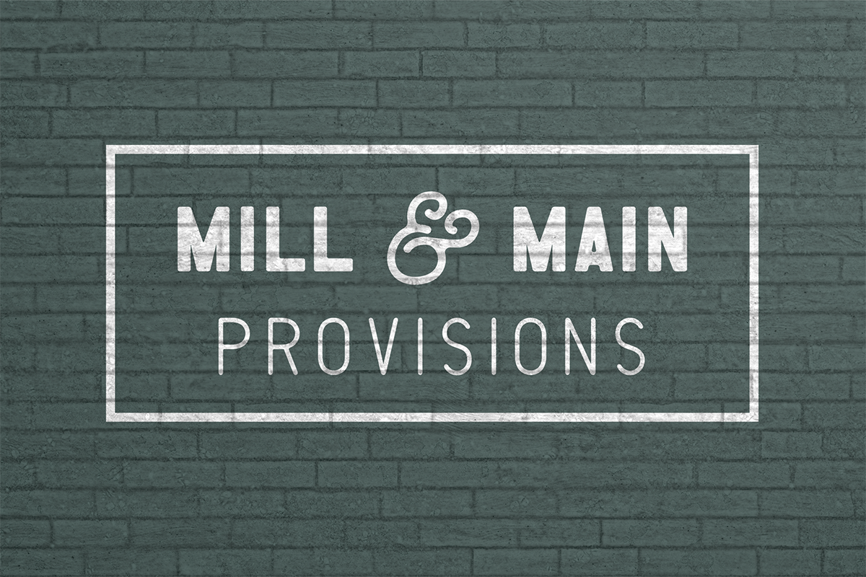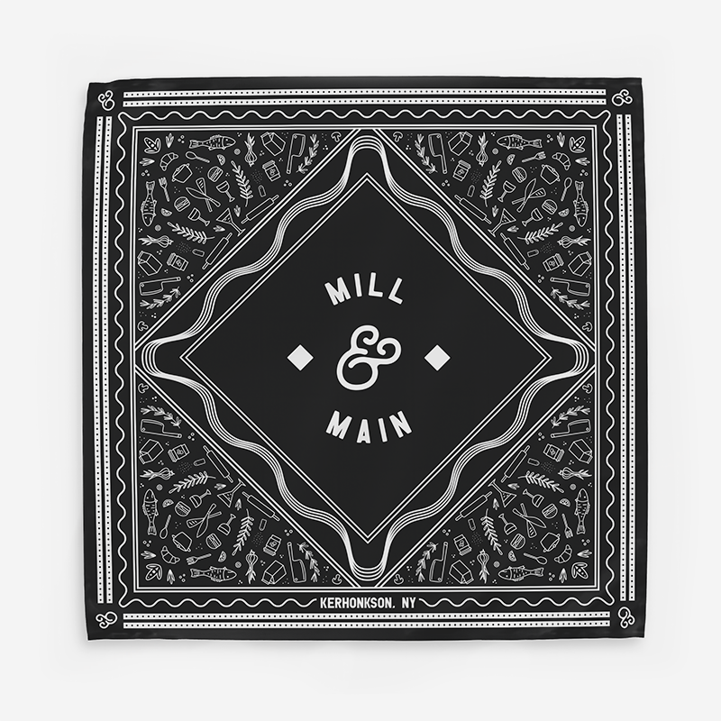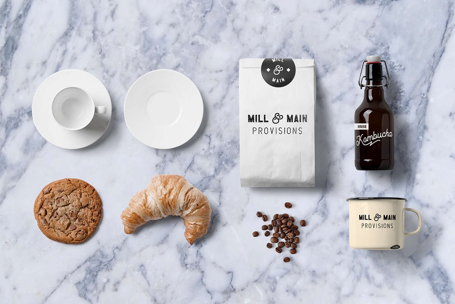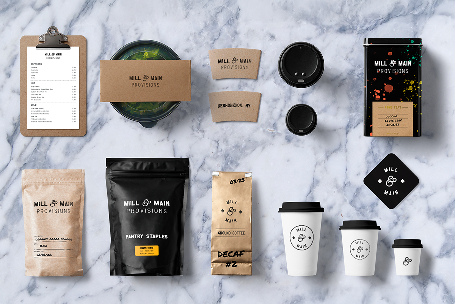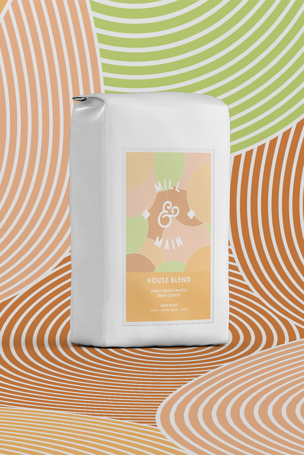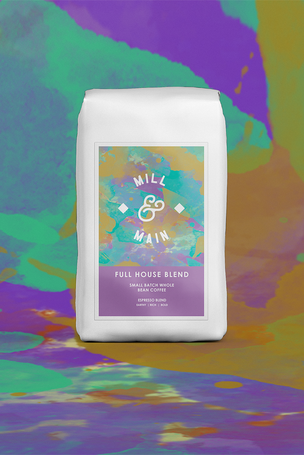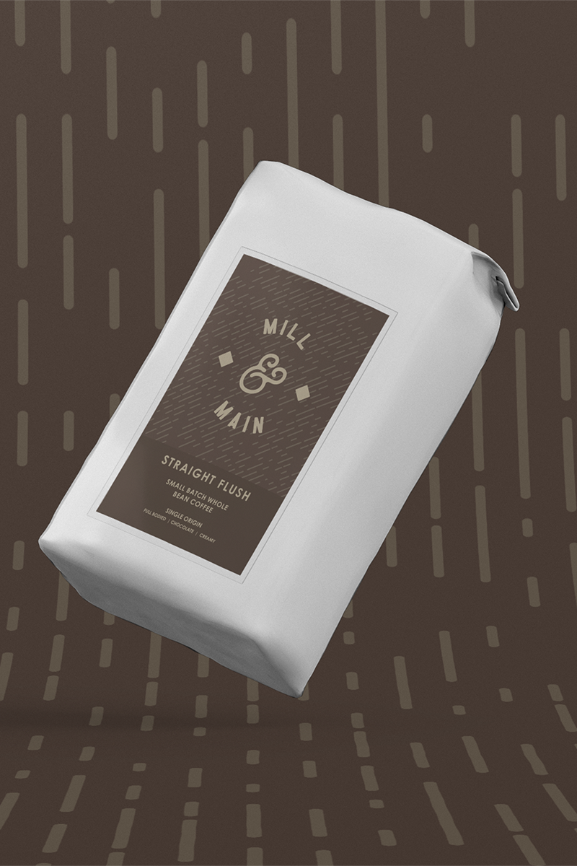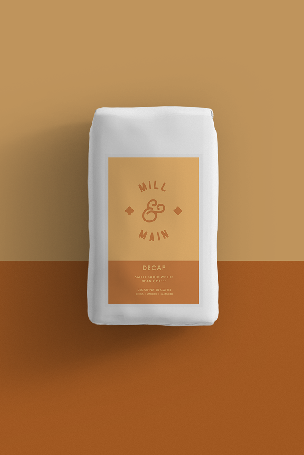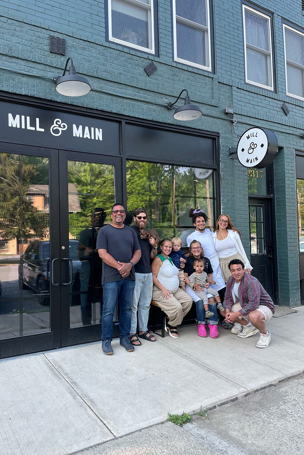Mill & Main
A restaurant, bar & retail design project. My responsibilities included planning, project management, sourcing, design services & branding.
The project started in 2017 when my clients bought a run-down building in Kerhonkson, NY.
The first stage was the renovation of two apartments on the top floor that were finished in early 2021.
Then we had to figure out how to use the downstairs commercial area.
The biggest challenge when looking at the space for multiple business was he small footprint.
The basement was off limits because it had previously flooded by a 100 yr flood & could not be insured.
Taking input from my clients, planning board, health dept, & liquor auth. I was able to settle on a final layout that satisfied all their requirements.
During this preliminary planning phase the retail business lost space due to compromises made to satisfy the local codes & business goals.
I spend some time communicating this reduction & investigating the options.
At this time we decided to split the project into two phases, retail by the end of 2021 & restaurant in 2022.
The above visuals show an early concept for the retail space.
It included a coffee shop with flexible seating, potential retail booths for local vendors & a private label bulk refillery goods section.
The space utilized a modular retail furniture system that I developed.
The result of multiple rounds of development and physical sessions in the space was to focus the retail business on coffee, to-go food and provisions.
The final layout focused on fitting as much retail space as possible into the store as well as an optimized space for preparing drinks & limited to-go menu items.
The major face lift to the building was removing the broken bay windows & replacing them with floor to ceiling storefront windows, letting in as much light as possible & maximizing floorspace.
Over the summer of 2021 I managed the subs, created shop drawings & sourced the furnishings & equipment.
Handling ongoing planning board requests & working with the engineer & GC to keep the project on track.
Mill & Main Provisions opened in the fall of 2021.
The next phase of the project was the restaurant. They needed to raise some funds, so I created a pitch deck for them.
Here are some of the visuals:
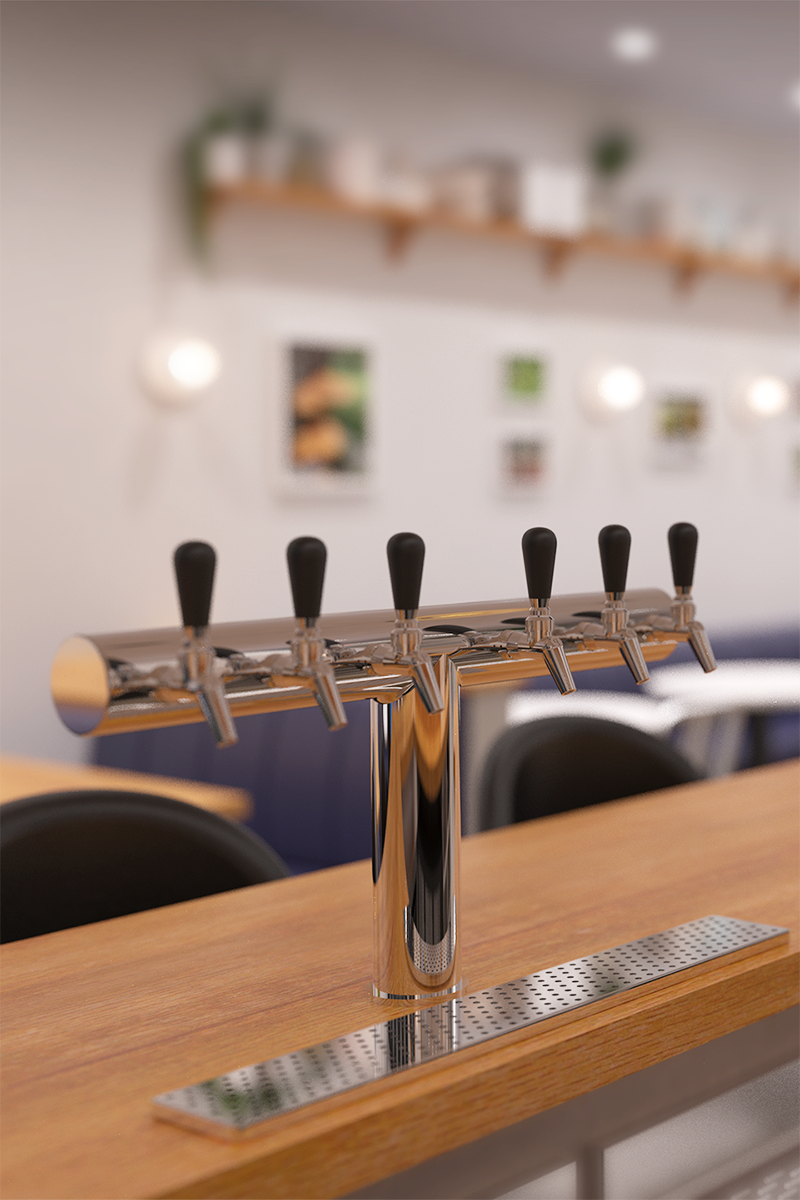
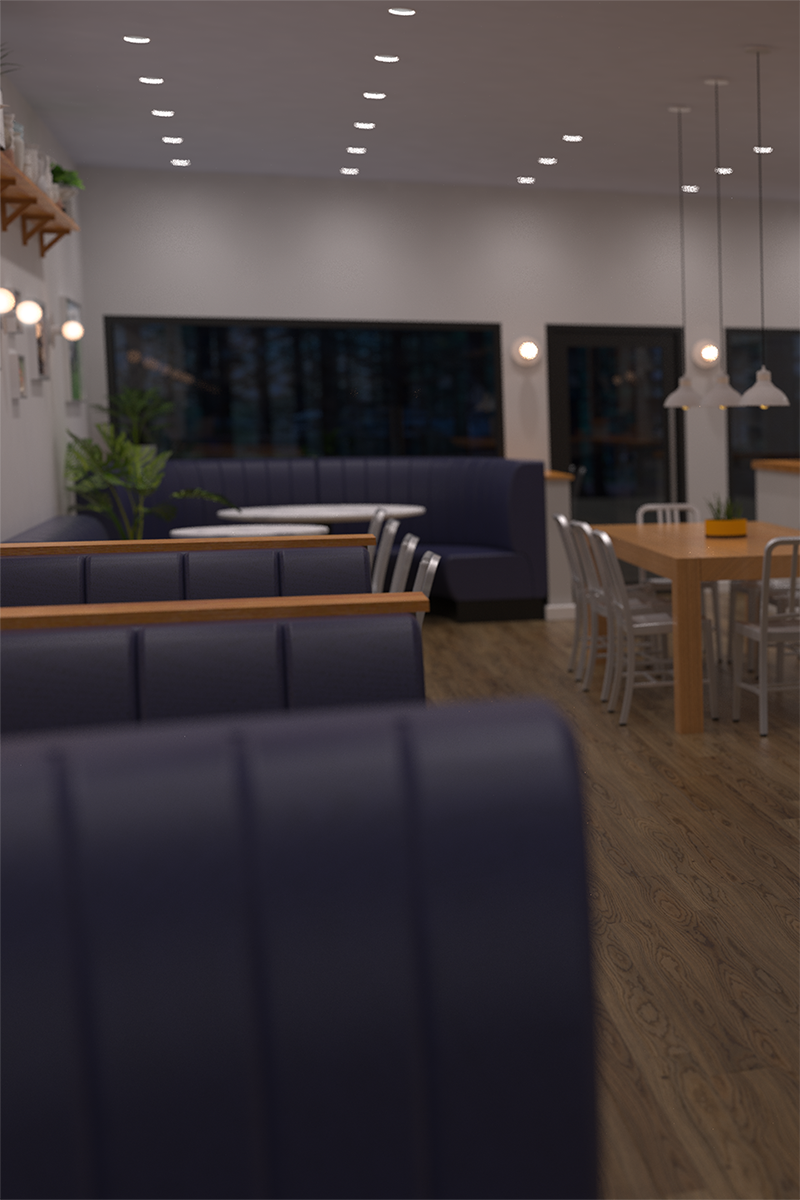

I provided some additional creative services including, naming, branding, merchandise & packaging design.
Mill & Main (the restaurant) opened in the spring of 2023.

